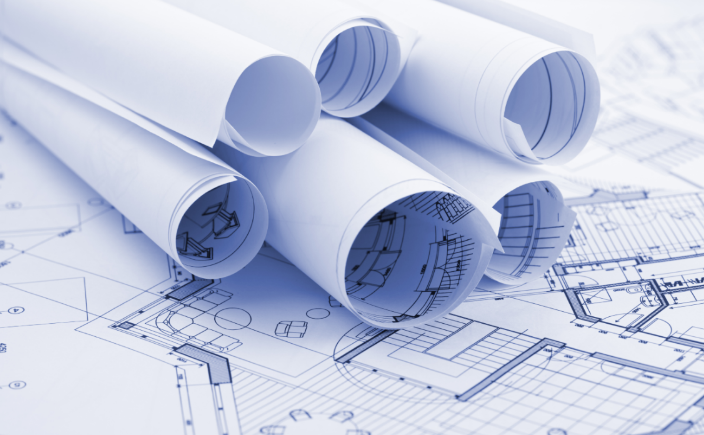
Drawings
Architecture
OSI Map 1 to 2500 (Right of Way)
Site Sections & Contiguous Street Elevation
Bin and Bike Store Type A - Plans & Elevations & Sections
Bin and Bike Store Type B - Plans & Elevations & Sections
Duplex 01 - Plans & Elevations & Sections
Duplex 02 - Plans & Elevations & Sections Part V
Duplex 02 - Plans & Elevations & Sections
Duplex 03 - Plans & Elevations & Sections
Duplex 04 - Plans & Elevations & Sections
House Type B1-B1 - Plans & Elevations & Sections
House Type B1-B2-C1 - Plans & Elevations & Sections Part V
House Type B1-B2-C1 - Plans & Elevations & Sections
House Type B1-C1 - Plans & Elevations & Sections
House Type C1-B1 - Plans & Elevations & Sections
House Type C1-B2-B1 - Plans & Elevations & Sections Part V
House Type C1-B2-B1 - Plans & Elevations & Sections
House Type D1-D2 (350 Step) - Plans & Elevations & Sections
House Type D1-D2 (450 Step) - Plans & Elevations & Sections
House Type D2-D1 (450 Step) - Plans & Elevations & Sections
Apartment Block 1 - Elevations (1 of 2)
Apartment Block 1 - Elevations (2 of 2)
Apartment Block 1 - First Floor Plan
Apartment Block 1 - Ground Floor Plan
Apartment Block 1 - Lower Ground Floor Plan
Apartment Block 1 - Second Floor Plan
Apartment Block 1 - Third Floor Plan
Apartment Block 2 - Elevations (1 of 2)
Apartment Block 2 - Elevations (2 of 2)
Apartment Block 2 - Elevations - Part V (1 of 2)
Apartment Block 2 - Elevations - Part V (2 of 2)
Apartment Block 2 - First Floor Plan - Part V
Apartment Block 2 - First Floor Plan
Apartment Block 2 - Ground Floor Plan - Part V
Apartment Block 2 - Ground Floor Plan
Apartment Block 2 - Lower Ground Floor Plan - Part V
Apartment Block 2 - Lower Ground Floor Plan
Apartment Block 2 - Second Floor Plan
Apartment Block 2 - Third Floor Plan
Engineering
Proposed Drainage Schedule & Bypass Separators
Proposed Fire Vehicle Autotrack Analysis
Proposed Foul Sewer Longitudinal Sections
Proposed Internal Road Layout & Levels
Proposed Refuse Vehicle Autotrack Analysis
Proposed Storm Sewer Longitudinal Sections
Proposed SUDS Details (Sheet 1 of 4)
Proposed SUDS Details (Sheet 2 of 4)
Proposed SUDS Details (Sheet 3 of 4)
Proposed SUDS Details (Sheet 4 of 4)
Proposed Traffic Calming (Sheet 1 of 2)
Proposed Traffic Calming (Sheet 2 of 2)
Proposed Wastewater Details (Sheet 1 of 2
Proposed Wastewater Details (Sheet 2 of 2)
Proposed Watermain Details (Sheet 1 of 2)
Proposed Watermain Details (Sheet 2 of 2)
38kv outline of typical structures
Proposed Trabeg Bishopstown 38 kV line diversion
