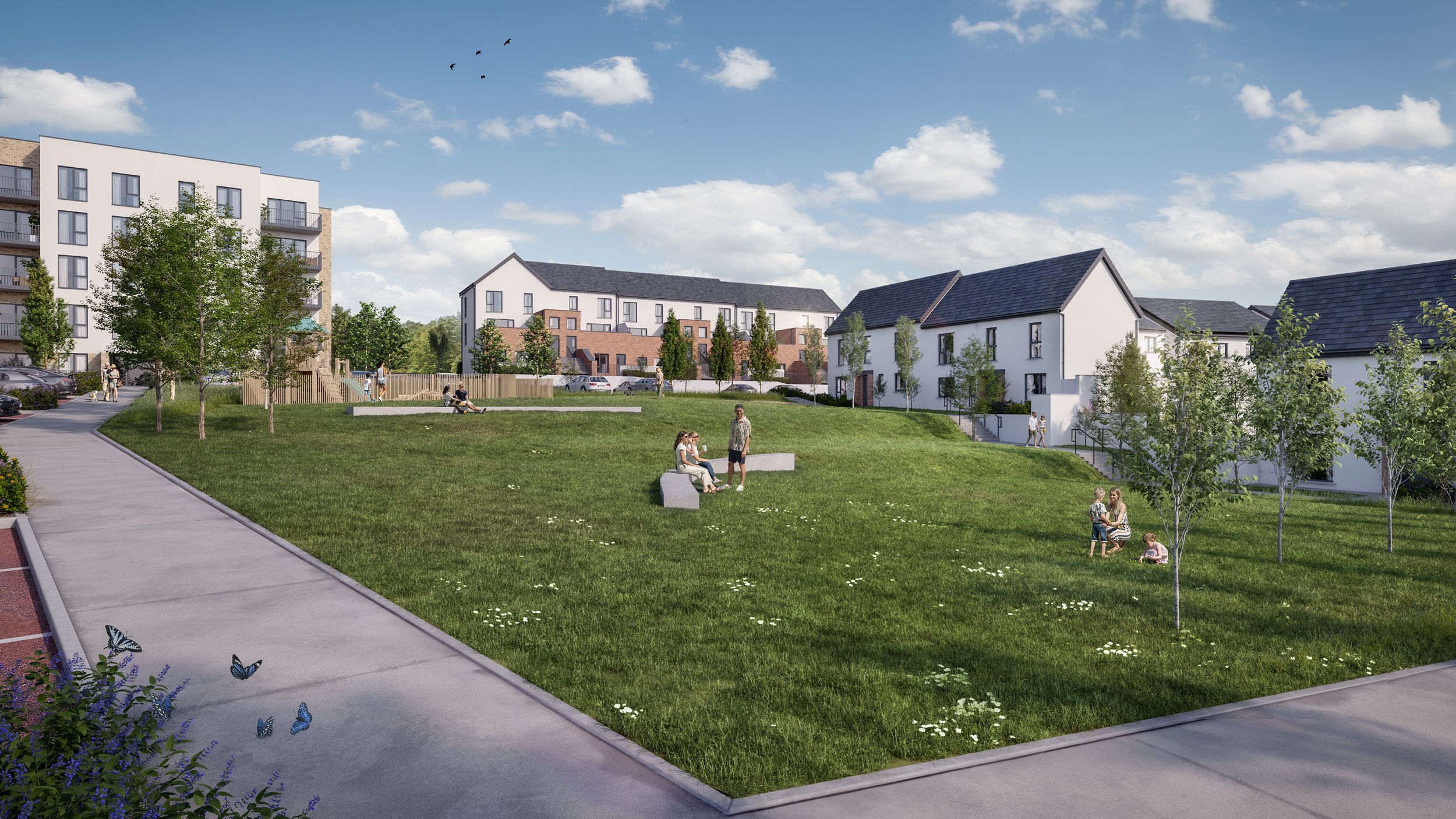
Waterfall Road, Bishopstown LRD
164 no. residential units comprising of (i) 64 no. 3-bedroom semi-detached and terraced dwellings served by private open space in the form of private gardens, (ii) 54 no. apartments contained within 2 no. part 4, part 5 storey apartment blocks comprising 24 no. 2-bedroom apartments and 30 no. 1-bedroom apartments all served by balconies and/or ground floor terraces and (iii) 46 no. duplex units contained within 3 no. 3-storey terraced buildings and 1 no. part 3, part 4 storey terraced building comprised of 23 no. 2-bedroom and 23 no. 3-bedroom units, all served by balconies and/or ground floor terraces.
The proposed development will provide for a new vehicular access and pedestrian/cycle entrances onto Waterfall Road, improvement works on Waterfall Road comprising a traffic calming gateway, a two-way cycle track and pedestrian footpath along the site frontage to Waterfall Road, with a toucan crossing to connect these works to the local active travel network. The proposed infrastructure development works also include the erection of a steel lattice ESB mast, associated undergrounding of powerlines, wastewater, surface water and water utility services.
The proposed development provides for a creche and associated external play area, outdoor amenity areas, landscaping, acoustic noise barrier along the northern boundary, car parking, bicycle parking, bin stores, ESB substation, public lighting, roof mounted solar panels, green roofs, and all ancillary site development works.
